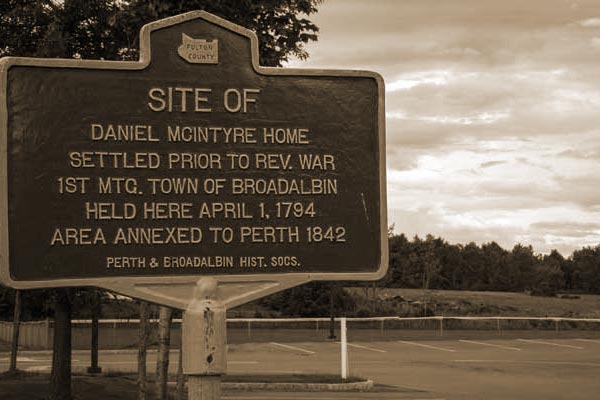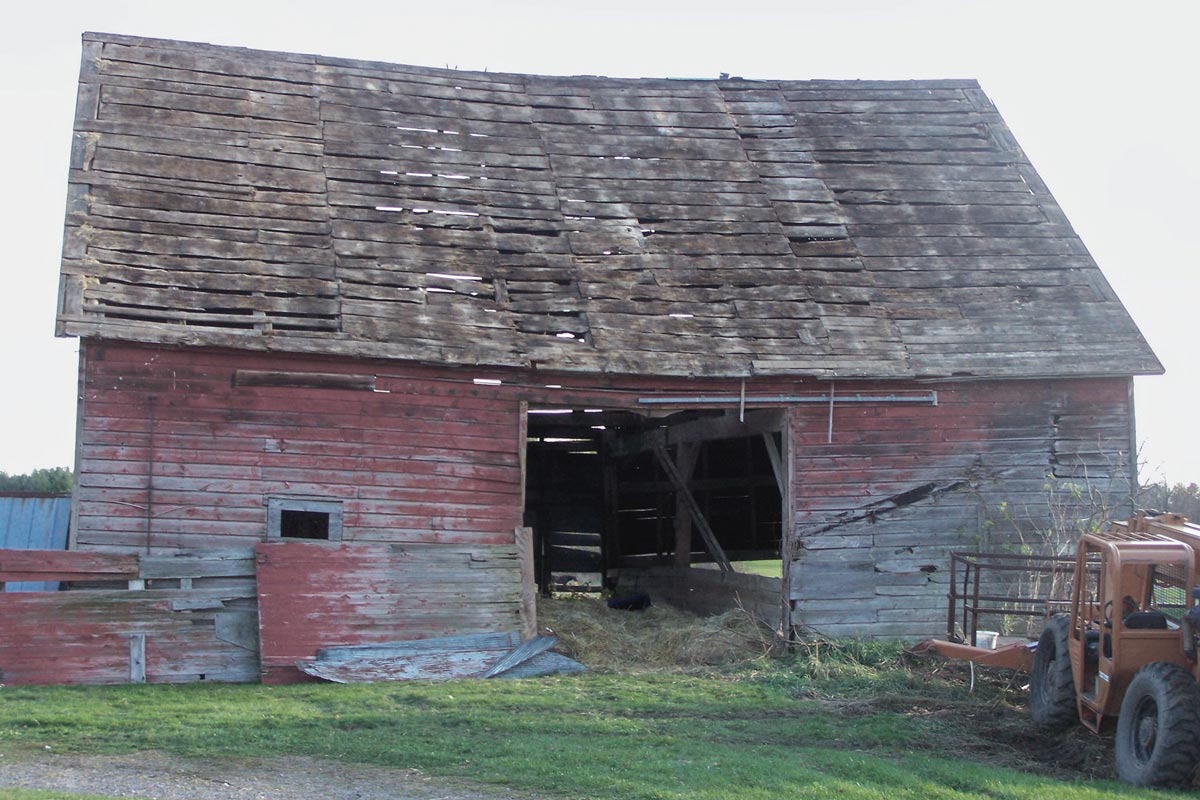New World Scottish Barn

BARN SUMMARY
When Daniel McIntyre felled and hewed the hardwoods timbers for his new barn sometime before the Revolutionary War, he undoubtedly did not imagine that one day his barn would wind up two thousand miles away in a place called Texas. Or that the men who moved it would fly through the air to get there! But here it is, transplanted to East Texas. This Scottish barn, a one-of-a-kind combination of both king and queen posts construction, is now a spectacular Texas ranch home on a ten thousand+ acre spread.
Perhaps the grandest, largest and most unique scotch barn we encountered of what we call New World Scottish Barns was from Perth, New York with a footprint of 42 x 50 feet. From the outside, one would have thought he encountered a New World Dutch barn with its 11/12 pitched roof and nearly square dimensions. But the interior framing was an unusual mix of three king posts supporting a pentagonal ridge beam and queen posts supporting purlin plates, all in the same barn. The frame was predominantly beech and chestnut and scribe ruled with five bents.

BEFORE RESTORATION
BARN PROFILE
Originally Built:
Circa 1780
Original Location:
Perth, NY
Restored In:
MT. Pleasant, TX
Dimensions:
42 x 50, 2100 sq. ft.
Eve Height:
14'
FEATURES
- Scotch Barn
- Barn With Loft
- Rustic Design
- Historic Stone Building
- Open Plan

