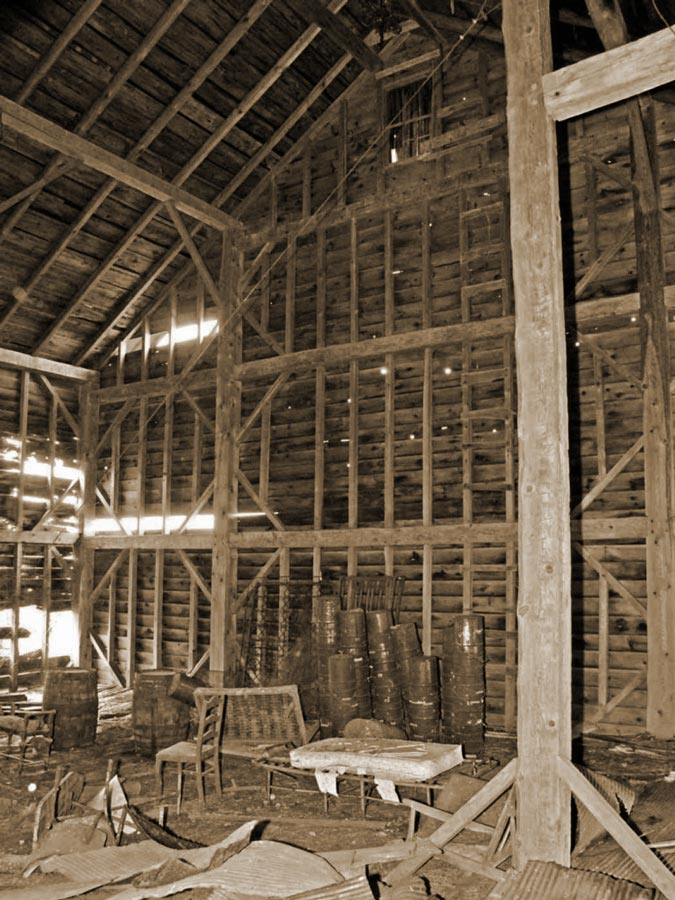The Newtown Barn
This wonderful, big barn morphed from an English Barn in Central New York to a German forebay bank barn in Pennsylvania. The “forebay” is the overhang on the back side of the barn where the cattle would have entered the milking parlor on the lower level. In this barn, this feature has been carefully added onto the back of the barn as an original would have appeared. It is also called a “stone-ender” after the two stone end walls typical of Pennsylvania German barns.
The stone end walls have been accurately and authentically reproduced right down to the vertical “loop hole” ventilation slits. To cap off this huge interior space are the three complimentary-sized cupolas, which when lit at night cast a golden halo over the whole project. This barn is a magnificent re-creation, true in its design, proportions and materials to an historic Pennsylvania bank barn.


