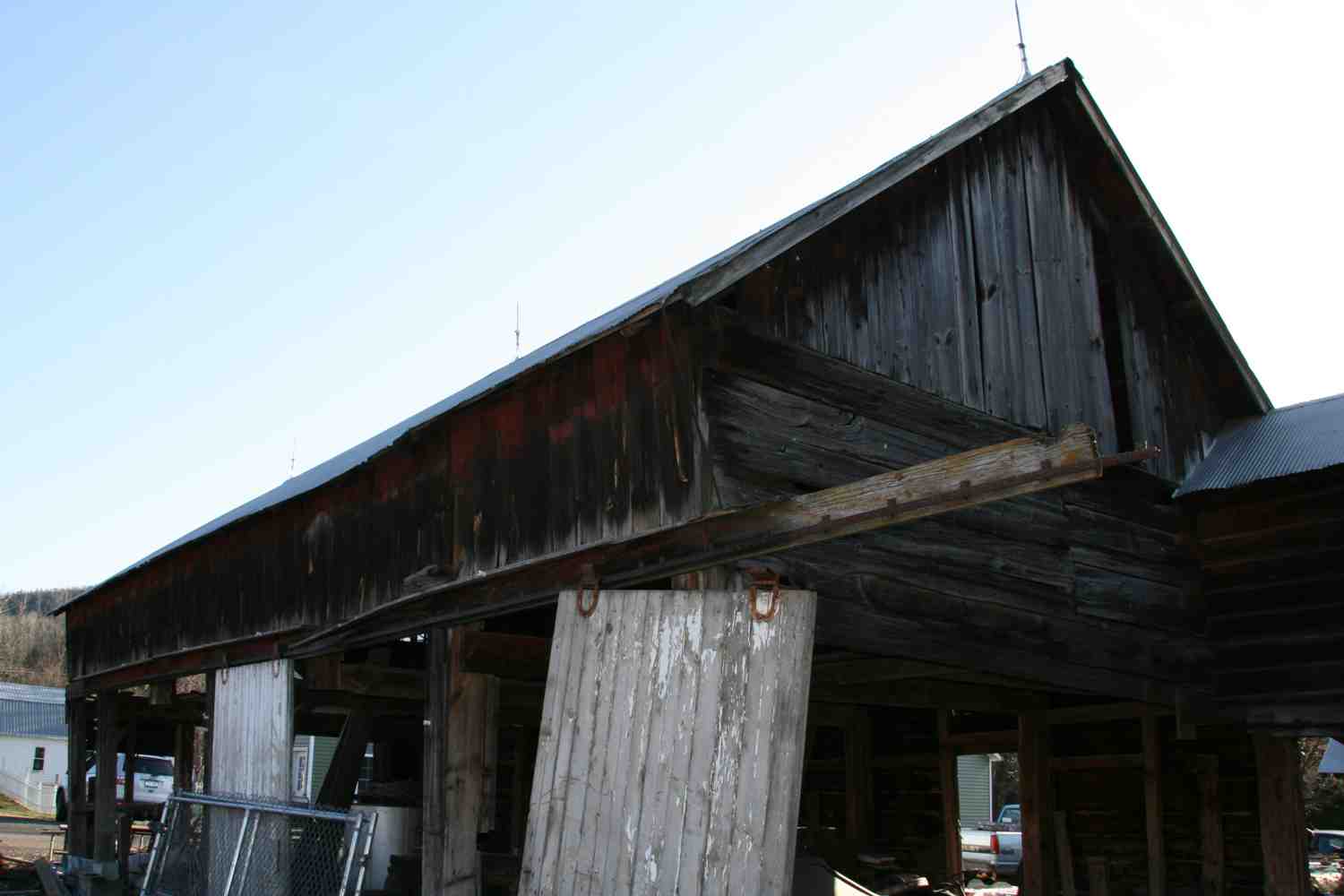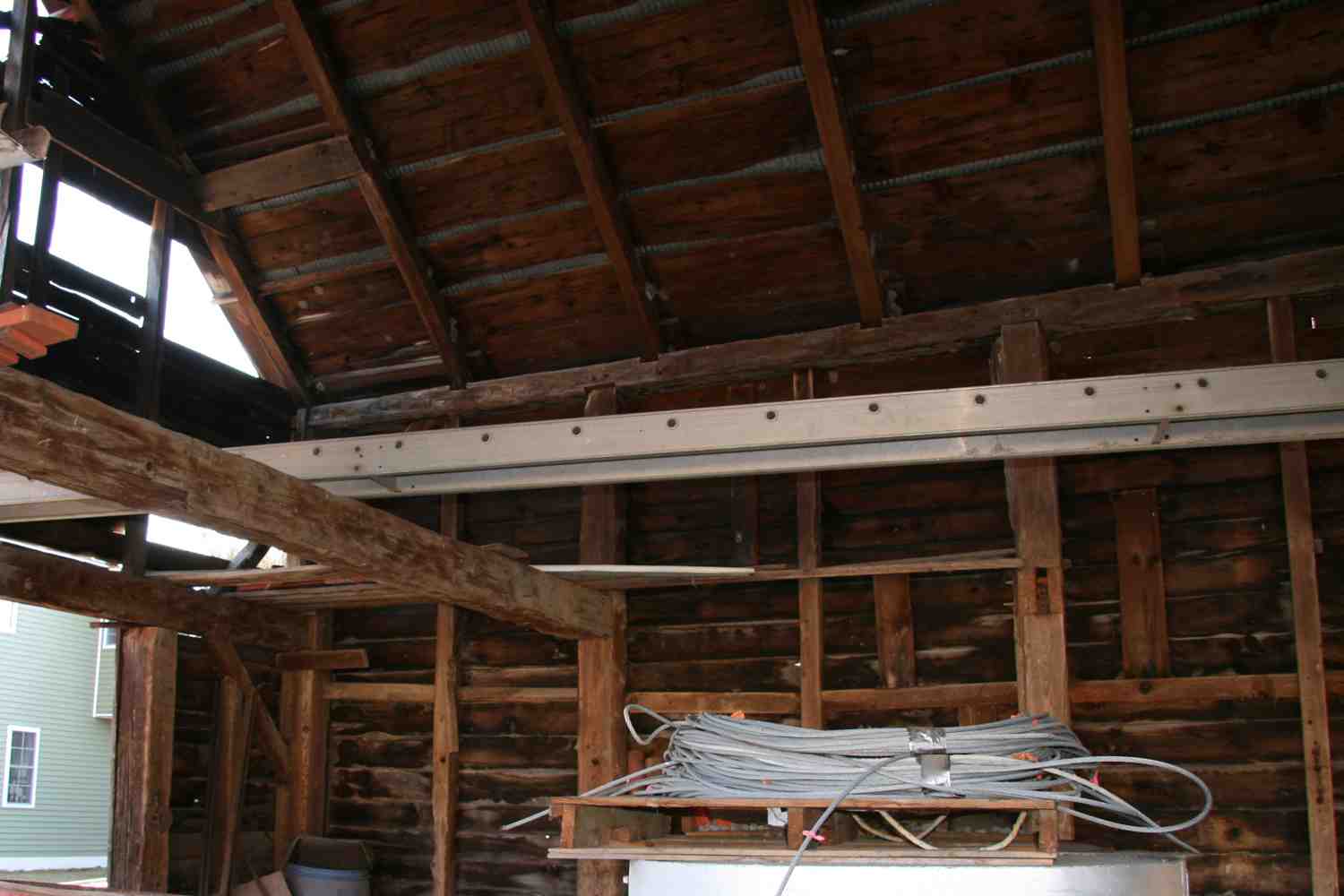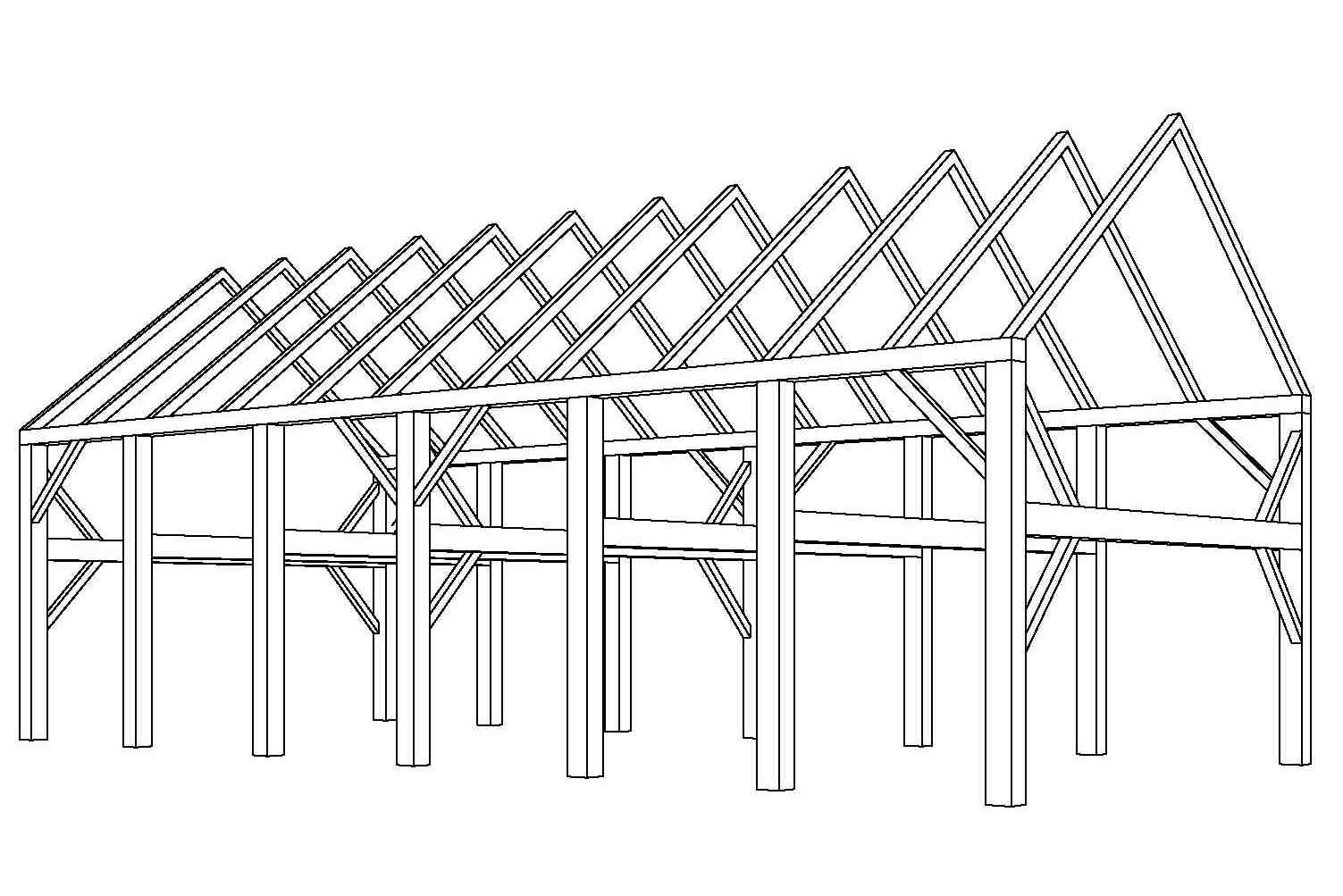River Hill Ranch

BARN SUMMARY
Presented in cooperation with Brian and Misty Reich and Heritage Restorations, River Hill Ranch is an example of the architecture, woodcrafts, blacksmithing, fixture and furniture design of the community of craftsmen at Homestead Heritage.
Our journey began in the lower Mohawk River Valley of New York State with two hand-hewn timber barns built nearly two hundred years ago. We divided the smaller timber frame in two sections flanking the sides of the larger structure to create an entirely new space in a new location and for a new purpose. This new home at River Hill Ranch, located a few miles West of Blanco, Texas, embodies a piece of American history fused with classic design and a twist of European flare to provide a shady spot nestled in the heart of the Texas Hill Country where one can easily feel at home.
Just a few feet from the Blanco River the grand Texas sky gives way to spectacular sunsets. Surrounded by a grove of native Texas Live Oaks, the front porch faces West with rocking chairs casually positioned across the native Mexican Cream flagstone patio.
Just inside, the general the layout encourages simplicity. The main timber frame is divided into three parallel bays, each with a distinct area and purpose: Living, Dining, Kitchen. The bedrooms are convenient sleeping areas, comfortably cozy for relaxing visits to the ranch.
Stepping through either of the North or South hand-crafted oak doors brings you into the open space of the great room. The plan shown above is a fair reference for the pictures contained in the following pages.
The client outlined design initiatives: simple, functional, and labeled early in the design process to characterize “rustic chic”.
Inspiration from the Kimball Art Museum in Fort Worth, Texas influenced a window style, size and placement strategy to include forty-two casement windows surrounding the 1,500 square foot frame, thoughtfully placed to avoid direct sun.
A kitchen designed for cooking. The six-burner range and dual oven provide a shared apex for two otherwise distinct work triangles. The vent hood fuses the old and the new by utilizing brushed stainless steel panels and hand-forged iron banding hand-riveted on a coal forge.
The 14’ bar seats six while obscuring the sink work area from an elegant dining area, without dividing the Kitchen from the larger family space. The fishtail forged scroll, found under the granite bar top, at the legs of the reclaimed threshing floor dining table, and on the twin dining chandeliers renders continuity.
Located in the central bay and made from re-claimed barn floor boards on which farmers once threshed wheat, the hand-crafted dining table comfortably seats ten.
Two identical, hand-forged, ten-tendril crystal-drip chandeliers float above the table, keeping the elegant element alive amid the heavy, rustic timbers dividing the bays.
The living area features a double-sided fireplace for inside and outside fires complete with dual flus to insure temperature separation and independent operation.
Both eight-foot oak and glass-paneled doors roll out of the way to allow the end of the barn to completely open and remove, removing the barrier between inside and out. Custom-forged hinges, ring pulls and barrel locks provide movement free of binding or drag.
Described by Brian Reich as, “My favorite room in the house”, the pristine setting, warm colors and rustic textures of the patio bring ranch living right to the front porch.
Each of the four rolling barn-wood doors, crafted from rustic re-claimed barn siding, reveal simple bedroom spaces, each with their own Old World meets Texas Hill Country charm.
As a weekend retreat, closets are not a part of the design equation. Being serious about “simple and functional” means staying light on storage.
The front rooms offer light and views to rival those found on the front porch. Chamfered base and sill trim soften contact points while straight-cut window aprons follow the form of the neatly framed wall spaces provided by the timber structure.
Two of the four bedroom spaces center nicely in the flanking barn bays where low hand-hewn girts double as the bed head boards, capped by re-claimed wood window sills.
A modified trough sink and frameless glass showers offer a theme of simple elegance, while hand-forged towel racks and toilet accessories fuse the historic timbers comfortably in the private spaces.
While we celebrated completion, River Hill Ranch was and continues to be hard to leave, even if only for a little while.
BEFORE RESTORATION
BARN PROFILE
Original Location:
Berne, NY & Middleburgh, NY
Now Restored In:
Blanco, TX
FEATURES
- Large English-Framed Barn
- Barn With Loft
- Swing Beam Barn
- Wedding & Event Venue
- Commercial Space



