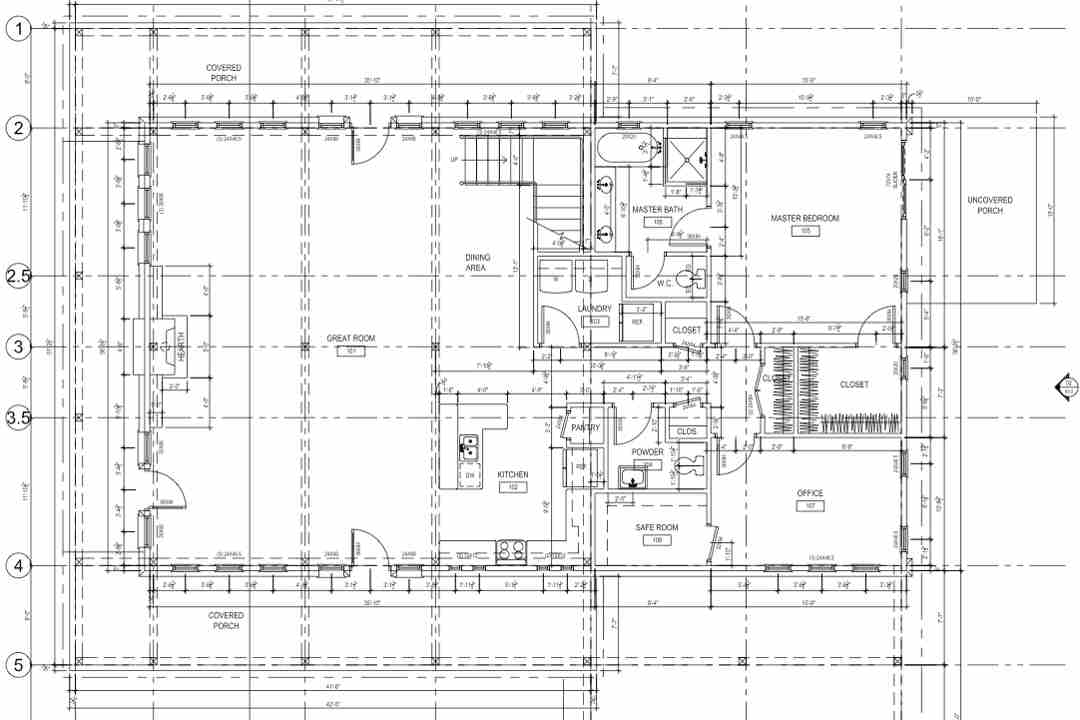Texas Country Barn Home

BARN SUMMARY
The design and finish of this barn fits perfectly with its Texas surroundings. From the stained concrete floor to the antique ceiling boards to the stone fireplace, the layout of the floor plan takes advantage of the biggest asset of a barn home: the open, cathedral-like space, while bringing in lots of light with its many windows. The two exterior side porches have been framed with antique timbers to match the historic interior timber frame. And the extended gable end framing, along with its antique barn siding adds a unique feature to this casual, comfortable, rustic rural home.
BEFORE RESTORATION
BARN PROFILE
Original Location:
Upstate New York
Restored In:
Campbell, TX
Dimensions:
35 x 35, 1225 sq. ft.
FEATURES
- Barn Home
- Canted Queen Post
- Open Plan
- Rustic Design



