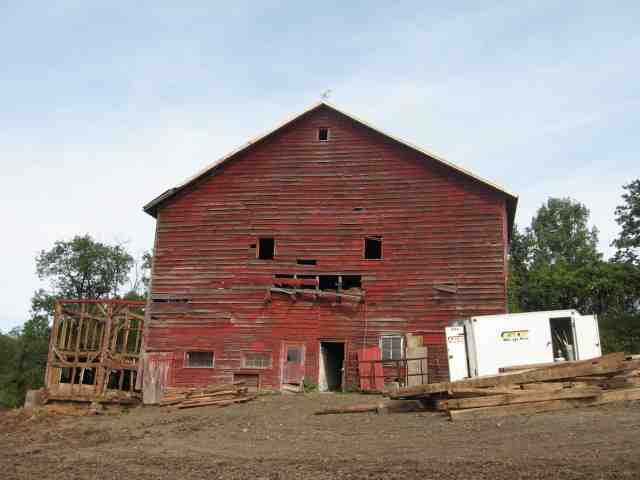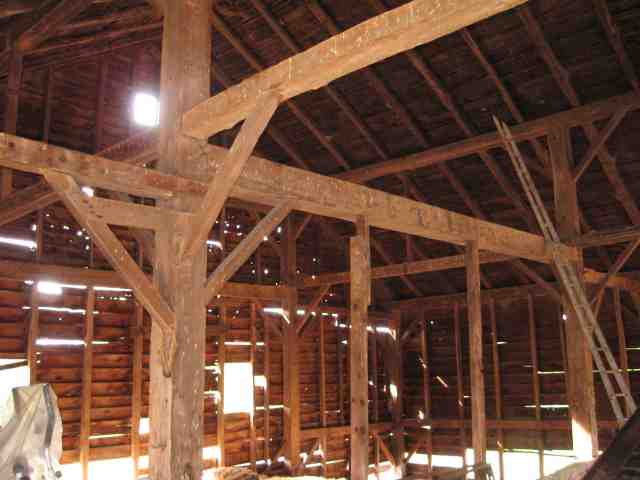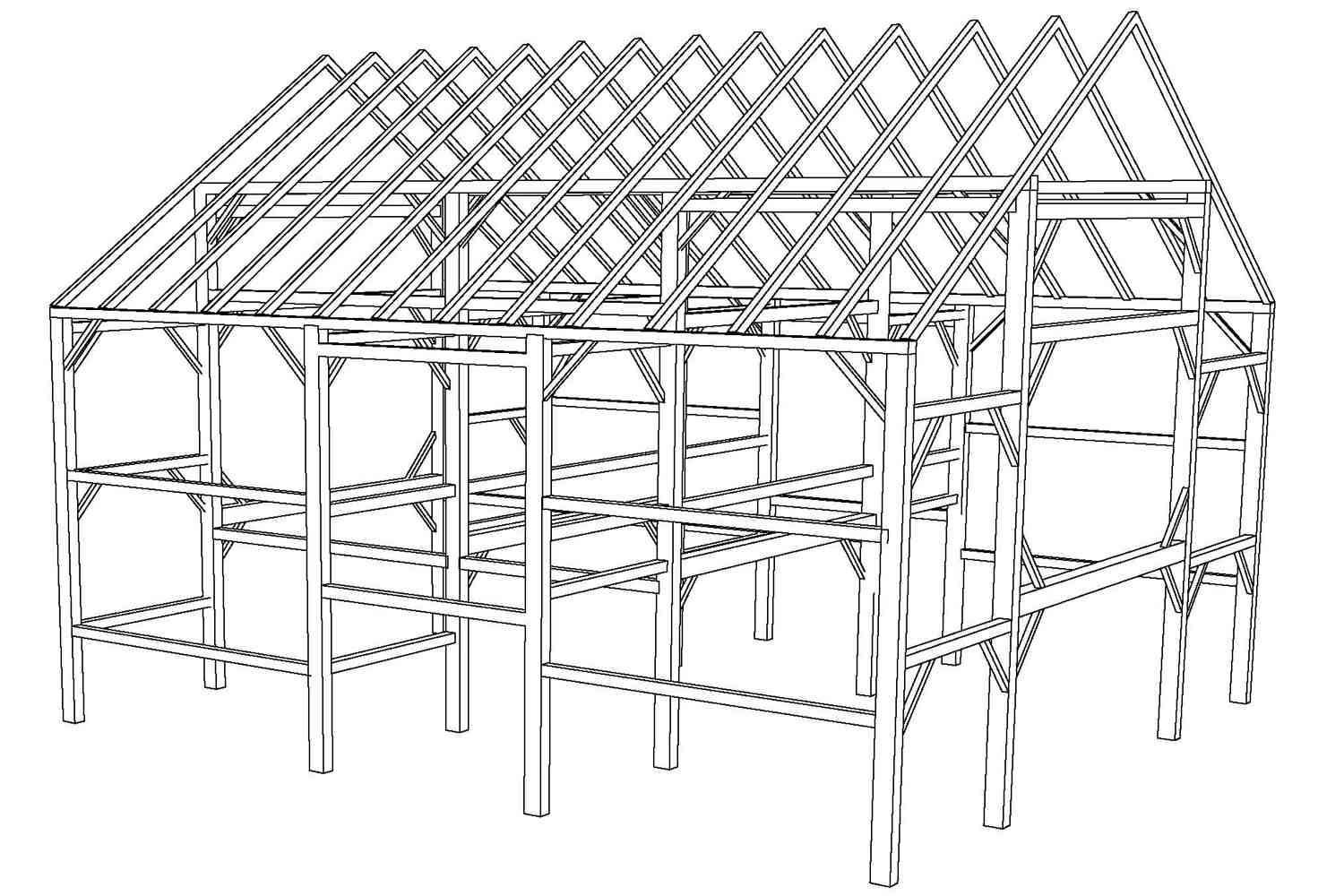Westerlo Barn

BARN SUMMARY
At over 40′ to the peak, this massive, hand-hewn English barn is the tallest historic structure we’ve ever restored. A traditional style timber-framed forebay juts off the front of the barn home as a portico and second story balcony. Vintage reclaimed lumber is used throughout the interior for cabinets, flooring, doors, and other rustic-style millwork.
BEFORE RESTORATION
BARN PROFILE
Originally Built:
Circa 1840
Original Location:
Westerlo, NY
Restored In:
Fairhope, AL
Dimensions:
48 x 54, 2592 sq. ft.
Eve Height:
26'
FEATURES
- Large English-Framed Barn
- Barn With Cupola
- Barn With Loft
- Wedding & Event Venue



