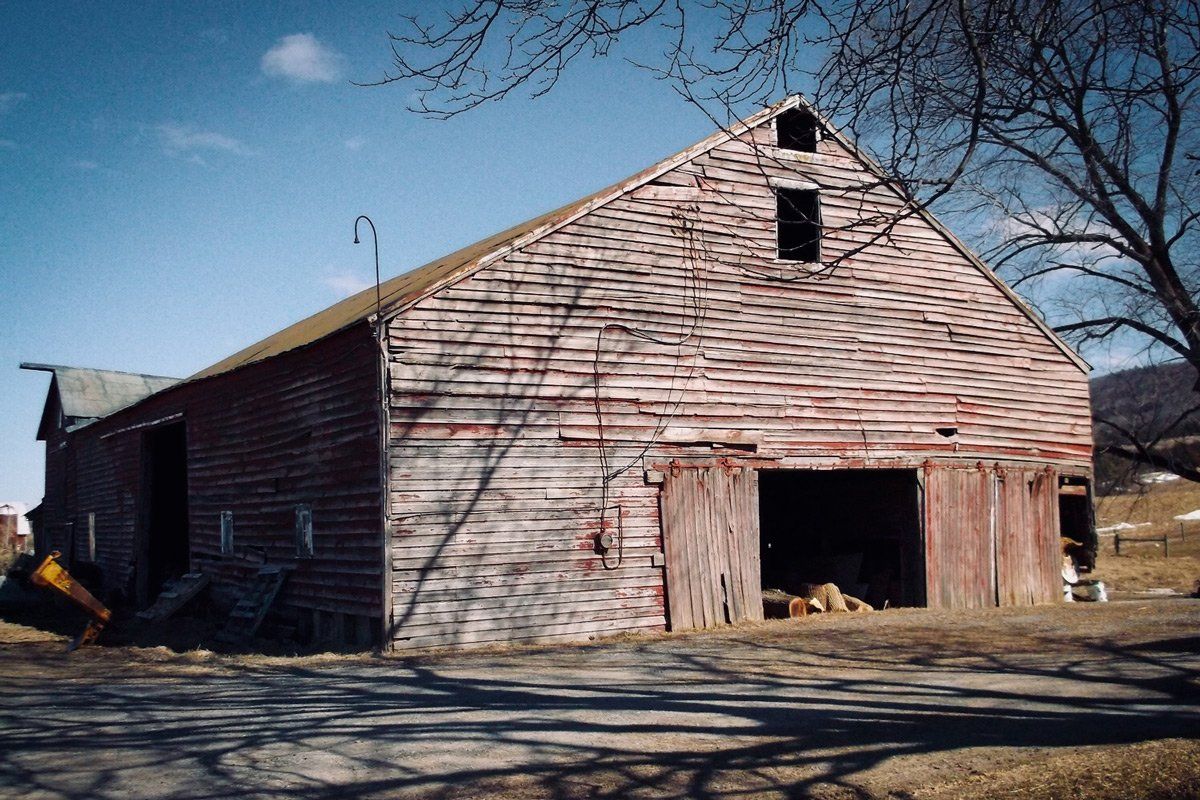Angel Bay Dutch Barn

BARN SUMMARY
Dutch barns are some of the most specular barns ever built in the world. . . and this Dutch barn is a perfect example. Built around 1781, during the American Revolution, it is a larger New York Dutch barn measuring 65 feet long. The design of these barns date back to the 11th Century and are called the “basilica plan” because of their cathedral-like interior.
This Dutch barn has the trademark “through tenons” with rounded ends that are unique to Dutch barns. Most all of the frame timbers are hand-hewn from virgin Eastern white pine. Even the gable wall studding is hand-hewn. Originating in the Schoharie Valley of New York State, this barn likely replaced a Dutch barn burned in the British raid of October 1780 in which hundreds of homes and barns were burned in the valley in an attempt to destroy the grain supply to George Washington’s army.
BEFORE RESTORATION

BARN PROFILE
Originally Built:
Circa 1781
Original Location:
Middleburgh, NY
Now Restored In:
Spicewood, TX
Dimensions:
46 x 46, 2116 sq. ft.
Eave Height:
13'
FEATURES
- Barn Home
- House With Loft
- New World Dutch Barn
- Open Plan
