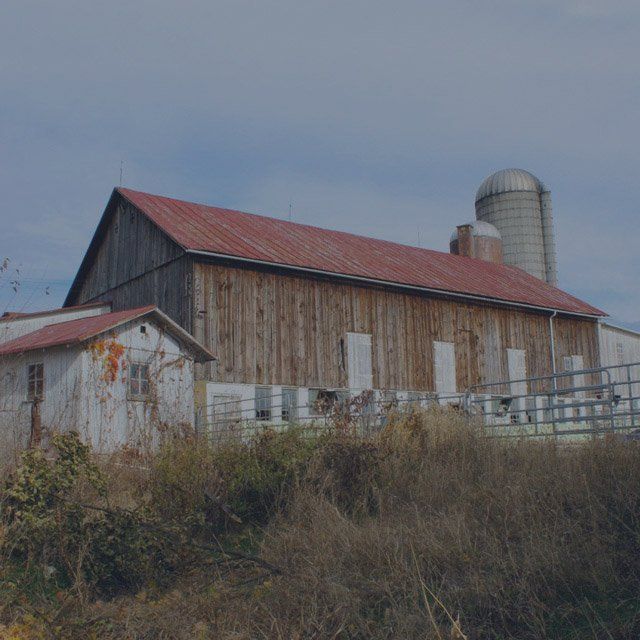Scarbrough Haven

BARN SUMMARY
The main structure of this building was hand carved out of oak trees. Its a German-styled barn frame that was originally built in Pennsylvania to be used in a dairy farm. As you can see, this is not the typical Texas barn venue. What makes this barn unique is the size (many hand hewn barns are smaller) and the canted queens posts (the wood pieces that go diagonally to support the rafters). We have the original cornerstone from the barn and have also connected with the descendants of the family that built the barn (in 1853). Their family occupied that same piece of land since the early 1700s. We even discovered the name of the boat they were on when they immigrated across the Atlantic. The stories from Germany to Pennsylvania, and now continues at east Texas.
BEFORE RESTORATION
BARN PROFILE
Originally Built:
Circa 1853
Original Location:
Shartesville, PA
Restored In:
Emory, TX
Dimensions:
40 x 85, 3400 sq. ft.
Eave Height:
17' 9"
FEATURES
- Large English-Framed Barn
- Commercial Space
- Wedding & Event Venue
- Open Plan
- Curtain Wall

