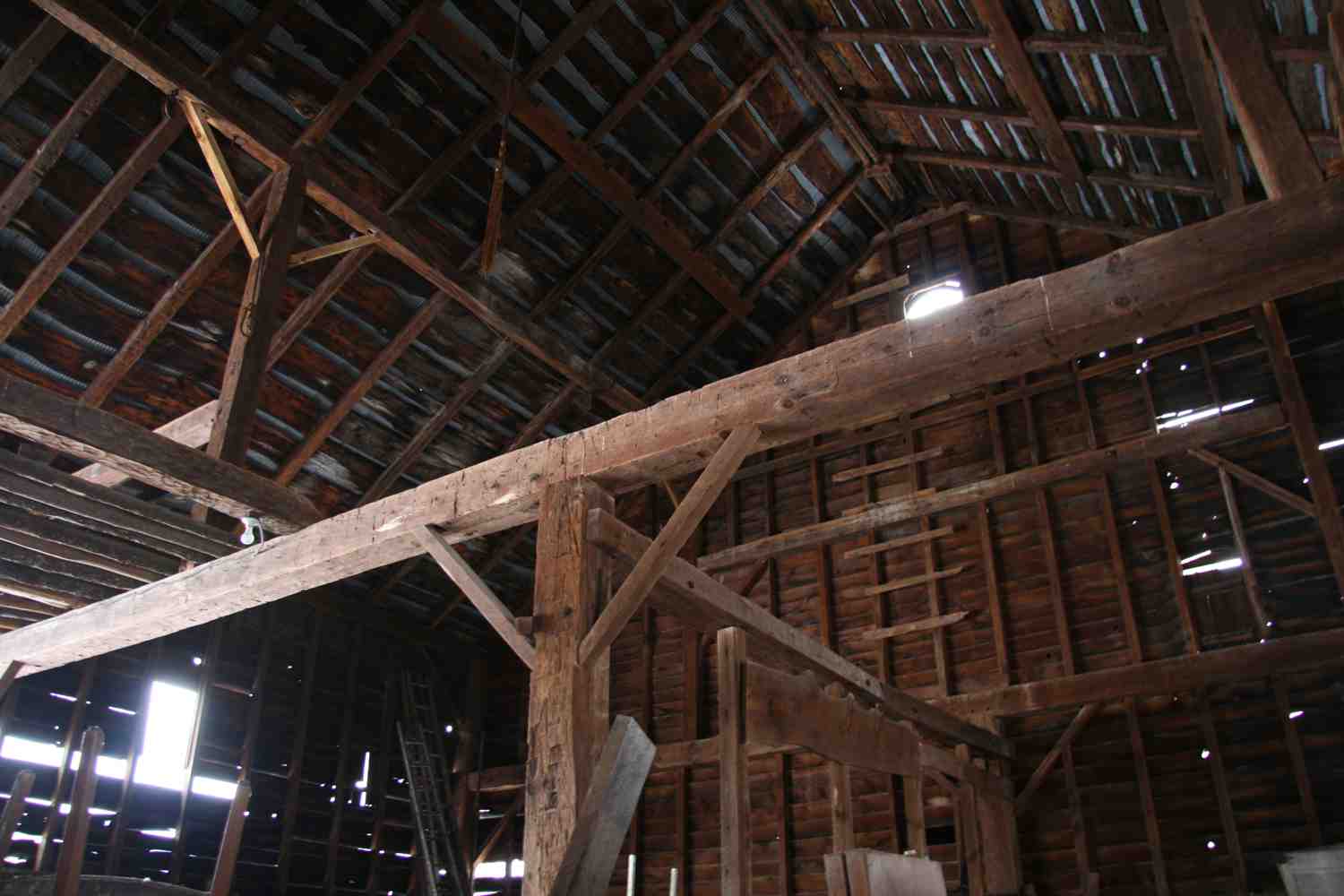Scotch Ridge Barn Home

BARN SUMMARY
For this project, two historic timber frames are being combined into a large, custom home and garage in New York state. Because of the natural grade of the land, the garage is about 10 feet lower than the house. The ground level access from the house actually enters the garage in the loft.
BEFORE RESTORATION
BARN PROFILE
Originally Built:
Circa 1820
Original Location:
Schenectady, NY
Restored In:
Millbrook, NY
Dimensions:
40 x 105, 4200 sq. ft.
Eave Height:
16'
FEATURES
- Large English-Framed Barn
- Scotch Barn
- Barn With Cupola
- House With Loft
- Open Plan



