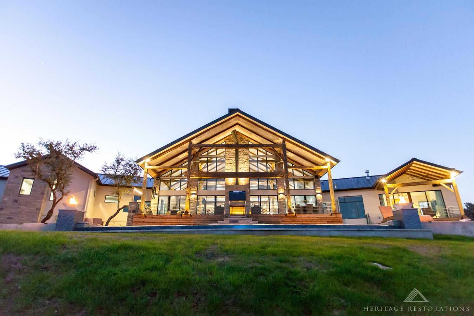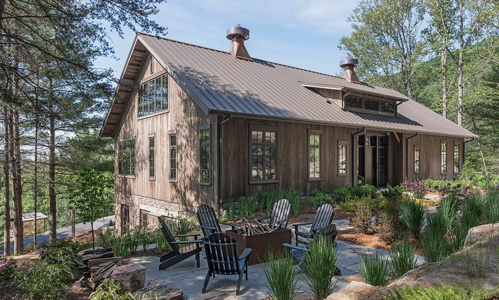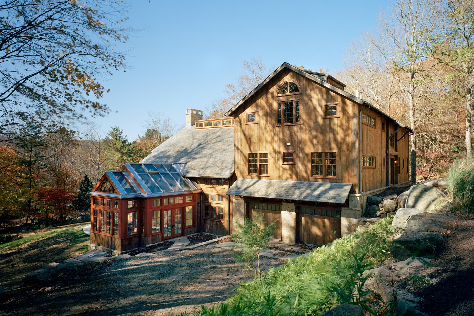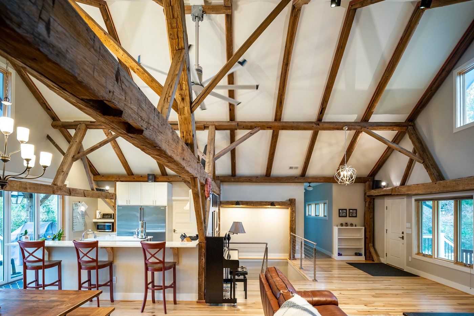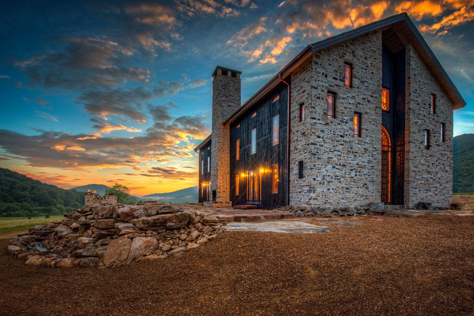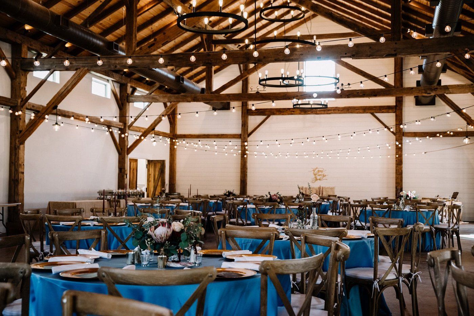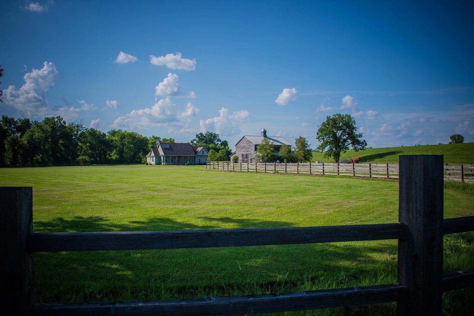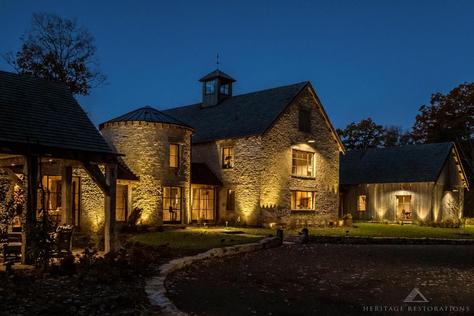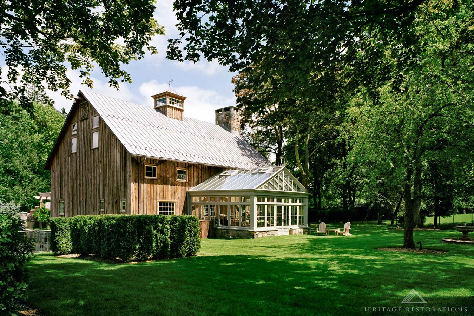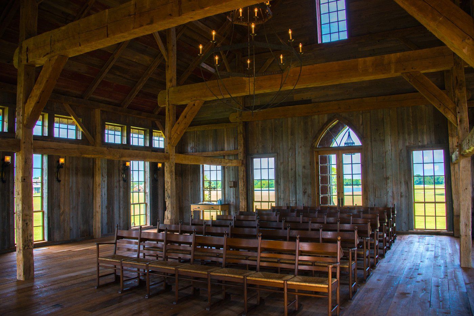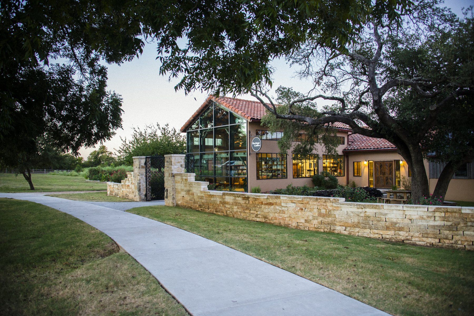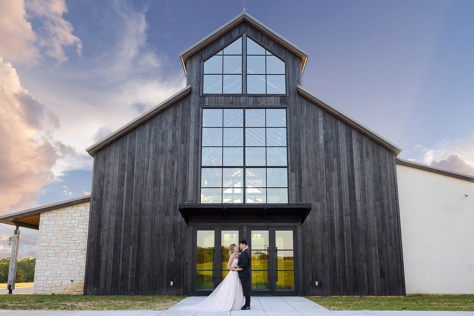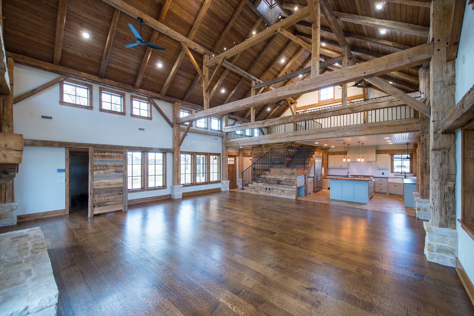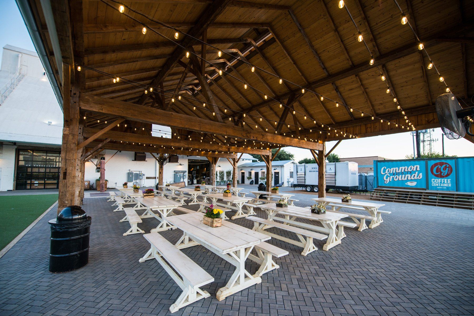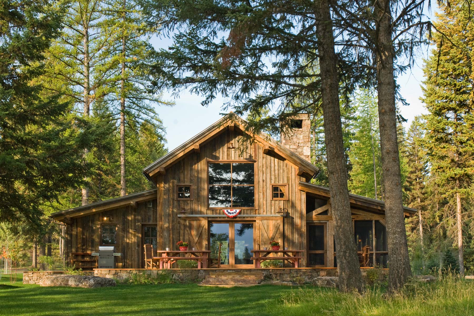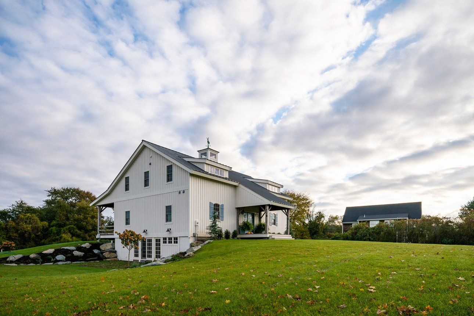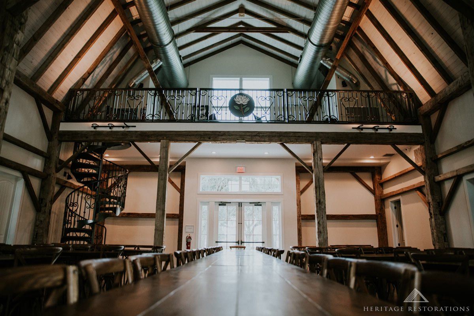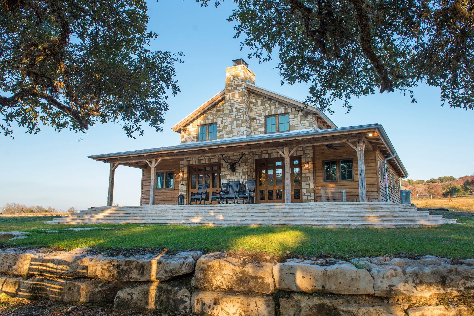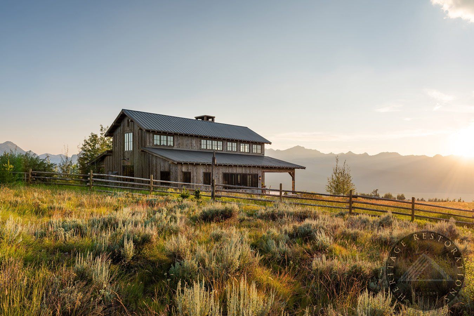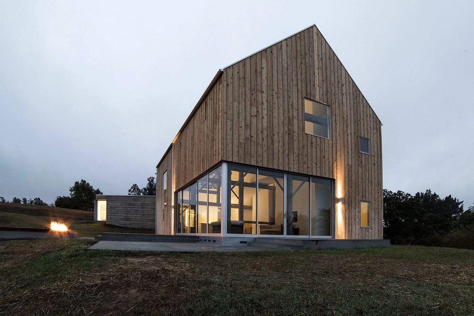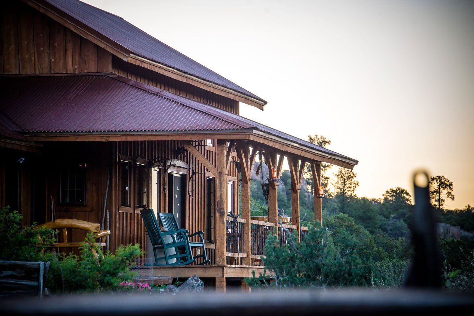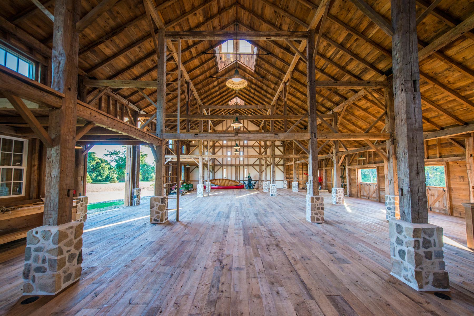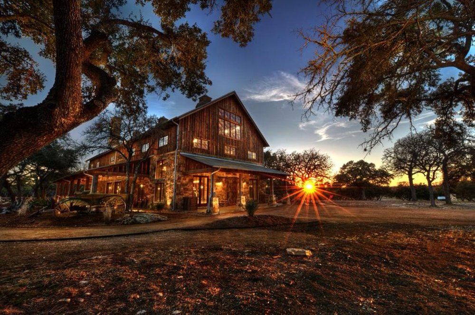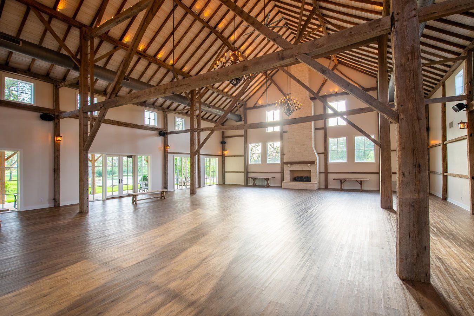-
Coleman Valley Residence
Button -
Angel Bay Dutch Barn
Button -
Auckland Barn Home
Button -
Austin Art Studio
Button -
Ballston Spa Colonial House
Button -
Beaucatcher Barn Home
Button -
Brown Road Dutch Barn
Button -
Centreville Barn Home
Button -
Clove Valley Barn Home
Button -
Creek Canyon Barn Retreat
Button -
Crooked River Farm Wedding & Event Center
Button -
Deer Field Barn Venue
Button -
Dutch Settlement Road Barn
Button -
Glen Morris Stone Barns
Button -
Greenville Barn Home
Button -
Greenwhich Barn Home
Button -
Hartman's Dorf Barn
Button -
Heritage Coffee
Button -
Hallow Hill Wedding & Event Center
Button -
Kurtz Dutch Lake Retreat
Button -
Lake Conroe Retreat
Button -
Scarbrough Haven
Button -
Lucky Stone Farm
Button -
Magnolia Barn
Button -
Montana Mountain Retreat
Button -
New World Scottish Barn
Button -
Portsmouth House Barn
Button -
Protea Barn Venue
Button -
River Hill Ranch
Button -
Sawtooth Valley Retreat
Button -
Scotch Ridge Barn House
Button -
Sebastopol Barn House
Button -
Spirit Bear Ranch
Button -
Telluride Dutch Barn
Button -
The Barn At Bridlewood
Button -
The Barn Of Chapel Hill
Button -
The Farmview Barns
Button -
The Newton Barn
Button -
Westerlo Barn
Button -
Kendalia Event Venue
Button -
Windy Knoll Wedding Barn
Button -
Branded T Ranch
Button


