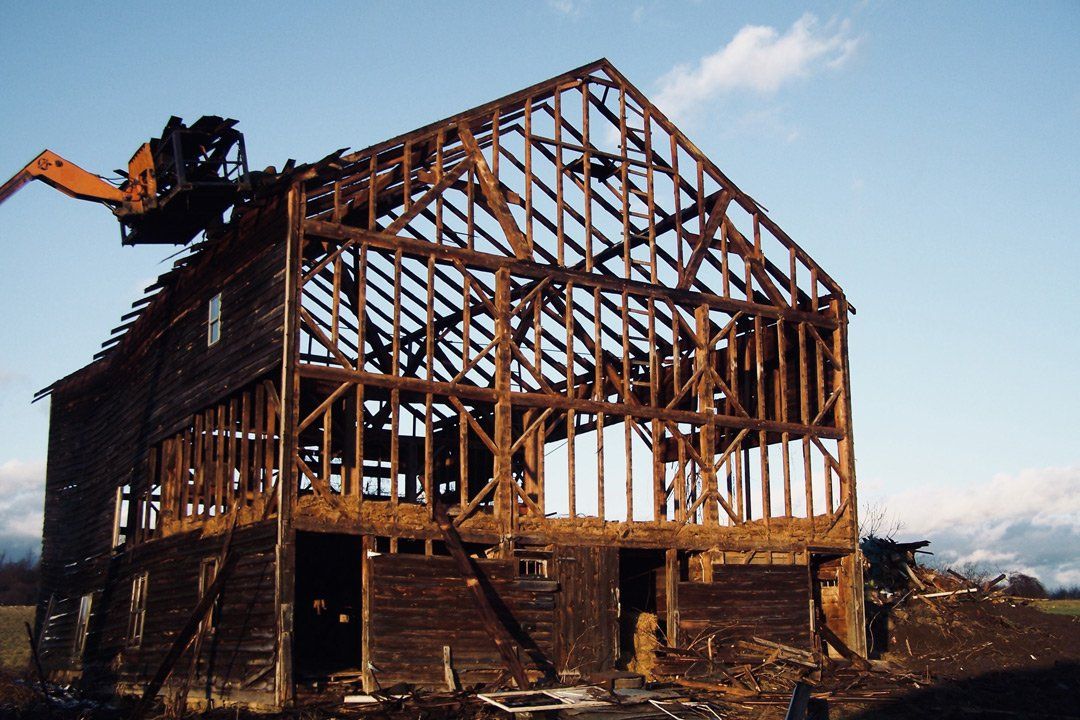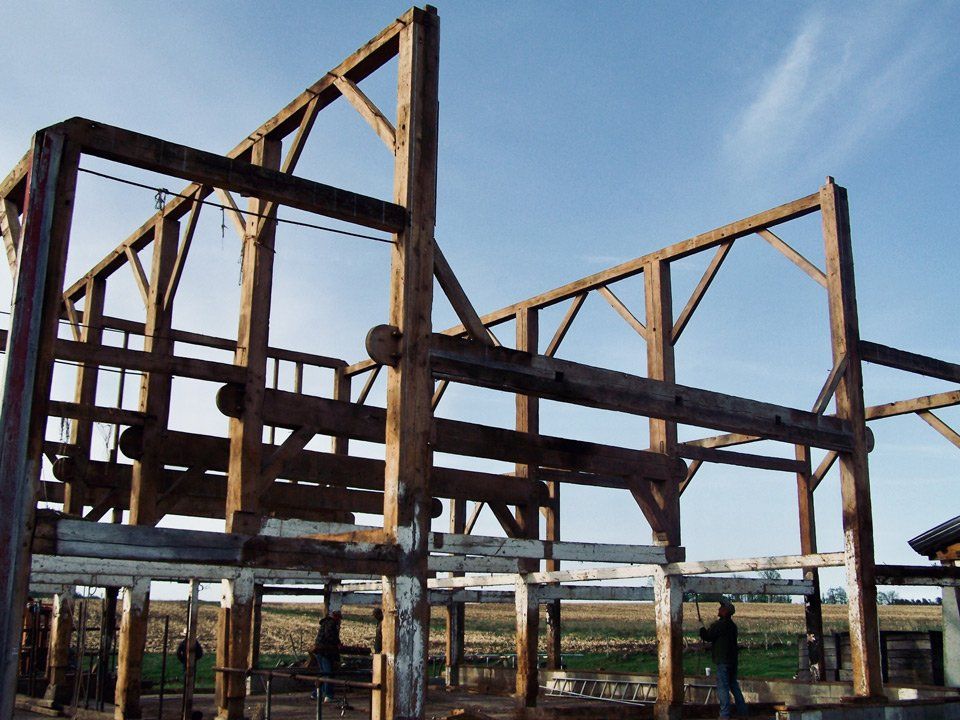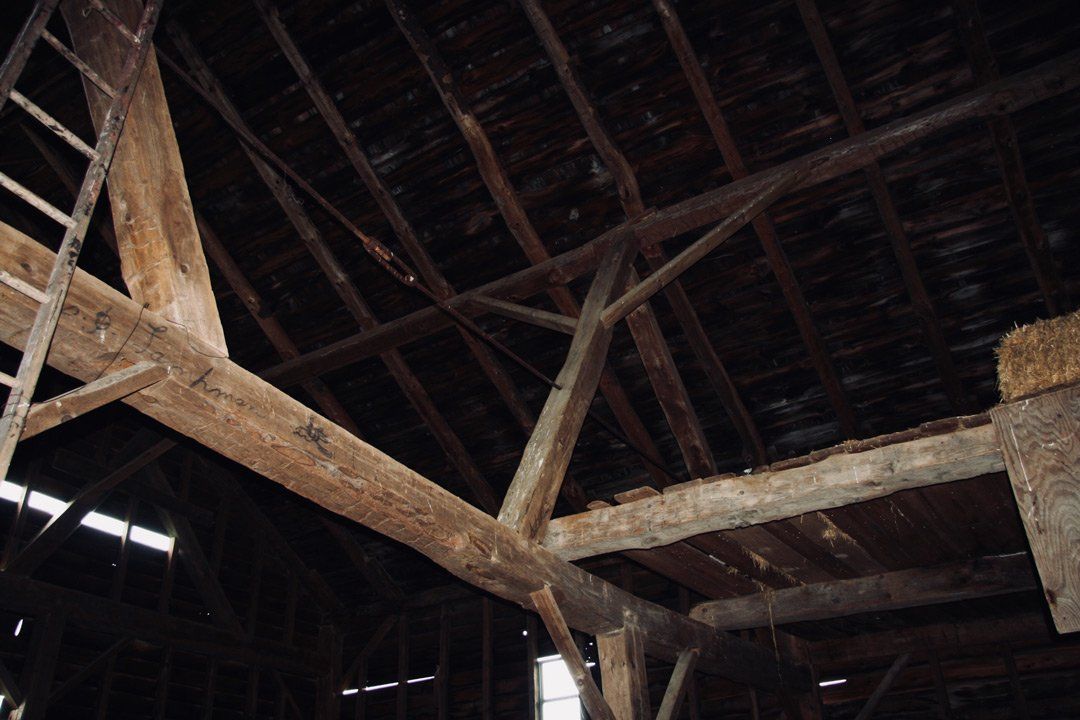The Farmview Barns
This particular Dutch Barn came from the Mohawk Valley, west of Albany in the Village of Mariaville. Built in 1776, this is an excellent example of New World Dutch Barn construction with its massive virgin timbers. None of the beams were cut on a saw mill and you can see its original Roman numeral “marriage marks” on the beams. These were marked by the original builder to show him the place of each beam in the finished building. This was the pre-industrial age before barns were built for specialized uses, like the large dairy barns of today. This means that they had many diverse uses like storing hay and grain in sheaves and housing livestock like cattle, oxen, horses, chickens, sheep and goats. Wagons and carriage were also stored in the barn along with harness and all the horse-drawn farming equipment like ploughs and harrows. It was also used for threshing grain, a process in which the kernels of grain were separated from the stalks and chaff by the processes of flailing and winnowing. These were working buildings that farm families’ lives depended on.
The Mariaville area of the Mohawk Valley was first settled by the Dutch in the 1730’s when the British, who seized the colony from the Dutch in 1664, built a blockhouse to protect local Dutch settlers from the French and Indians to the West. During the American Revolution this region of the Mohawk Valley was the scene of bitter battles between the British and French and later, between the American and British forces. It narrowly escaped the British raid of October 1780 in which hundreds of buildings, including Dutch Barns, were burned in the Mohawk Valley by Joseph Brant and his Indian allies. Its proximity to the American outpost at Fort Hunter protected it.
This particular Dutch Barn may also be a very rare example of a barn / house. In Europe, farmers lived in one end of or on the second floor of their barns. Interestingly, this is a very long Dutch barn, with its two distinct levels, and may also have had an area used for the farm family to live. There are no other known examples of this kind of dual purpose Dutch Barn in existence in America.
But the age of Dutch Barn building did not last long and did not extend beyond the Hudson and Mohawk River Valleys of New York and Northern New Jersey, making these very rare barns today. Not long after the end of the Revolutionary War new, industrialized farming methods made this Medieval barn form obsolete as English settlers from the New England states began arriving in New York, bringing with them a new form of English barn building that superseded the old, medieval Dutch form. Today there are very few of these grand barns left standing, and their massive timbers and cathedral-like space will never be seen again.




